Me 163B airfields: Twenthe
Marcel Hogenhuis of the Stichting 'Historische Werkgroep Vliegveld Venlo-Herongen' kindly shared the following significant discovery he made at Twenthe air base in the Netherlands. When Marcel was studying the remains of German infrastructure at Twenthe air base, he noted a peculiar row of five buildings, that looked very similar to a row of buildings that he remembered from Venlo air base, but were demolished in the late seventies. As a side note, Allied intelligence interpreted these typical bunkers as an indication for possible future Komet operations, as can be read in PRO file AIR 40/198.

| The complex of five bunkers is some 75 by 8 meters. The buildings are 11.5 by 5 meters, except the middle building which is somewhat larger at 13 meters. The spacing between the buildings is 4 meters. Each building has two 4.5 meters high rooms, each housing a large tank.
|
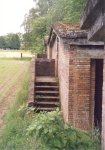
| The stairs leading to the 'balcony' inside each bunker. The walls are 0.65 meters thick, with a 0.45 meters thick roof. It appears the buildings had no walls on the sides, or perhaps wooden walls. Possibly this was a precautionary measure, to prevent that an exploding tank would destroy the building. On the other hand, having the blast exit on the side could lead to a chain reaction.
|
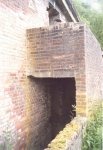
| The stairs leading to the cellar. The cellar possibly contained pumps and piping, but nothing remains nowadays.
|
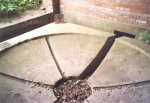
| The special tank foundation. A drainage channel surrounding the foundation is also visible.
|
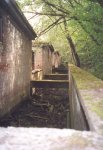
| A masonry canal runs behind the buildings. It is reported that the tanks were rinsed with water after each fuelling operation. The water ran into the water channel inside the building, draining into the canal.
|
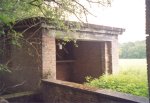
| This photo shows one of the rooms housing a tank, with the 'balcony' clearly visible.
|
Marcel also provided the following drawing:

- Stairs to the 'balcony'
- Stairs leading to the cellar.
- Observation holes in the walls
- Door openings
- 'Balcony'. The balcony of the middle building is wider and is completely tiled, with a Terrazzo floor.
- Tank foundation, shaped as a part-sphere, with six drainage channels and a center collecting point
- Water channel running along the walls
- Draining opening into water canal behind the bunkers
- 65 cm thick walls
- Absent walls, possibly wooden walls originally?
- Low wall connecting the buildings, possibly part of the canal
- Masonry canal running behind the buildings
- Concrete beams across the water canal
Likely a railroad track used to run along the complex on the front side, since this was observed on other air bases that had similar installations for Komet operations.
Return to Me 163B airfields page
